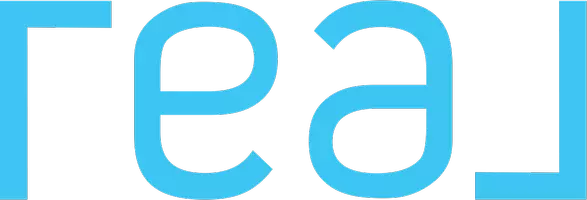5 Beds
4 Baths
3,489 SqFt
5 Beds
4 Baths
3,489 SqFt
OPEN HOUSE
Sun Jun 08, 1:00pm - 4:00pm
Key Details
Property Type Single Family Home
Sub Type Single Family Residence
Listing Status Active
Purchase Type For Sale
Square Footage 3,489 sqft
Price per Sqft $830
MLS Listing ID BB25126050
Bedrooms 5
Full Baths 4
HOA Y/N No
Year Built 1977
Lot Size 0.484 Acres
Property Sub-Type Single Family Residence
Property Description
Step through the dramatic entrance into soaring ceilings, oversized windows, and designer tile floors that reflect natural light throughout the open-concept floorplan. A custom floating staircase, sleek lighting fixtures, and expansive living areas give the home an art-gallery feel—equal parts inviting and impressive.
Enjoy sweeping valley and mountain views from the living room's oversized picture windows. The brand-new chef's kitchen flows effortlessly into the indoor-outdoor lounge area, anchored by a modern fireplace and floor-to-ceiling sliding doors that open to a private backyard oasis.
Outside, indulge in your own resort-style retreat with a sparkling pool, lush landscaping, and a large patio perfect for entertaining or relaxing in the sun.
Other highlights include a luxurious primary suite, spa-inspired bathrooms, a 3-car garage, and high-end finishes throughout.
Located moments from Ventura Blvd's best dining and shops, yet tucked away in a quiet cul-de-sac, this property offers the perfect blend of privacy, elegance, and everyday convenience.
Location
State CA
County Los Angeles
Area Tar - Tarzana
Zoning LARA
Rooms
Main Level Bedrooms 1
Interior
Interior Features Balcony, Separate/Formal Dining Room, High Ceilings, Stone Counters, Two Story Ceilings, Multiple Primary Suites, Primary Suite, Walk-In Closet(s)
Heating Central
Cooling Central Air
Flooring Tile, Wood
Fireplaces Type Family Room
Fireplace Yes
Appliance 6 Burner Stove, Built-In Range, Barbecue, Dishwasher, Ice Maker, Microwave, Refrigerator
Laundry Inside, Laundry Room
Exterior
Garage Spaces 3.0
Garage Description 3.0
Pool Above Ground, In Ground, Private
Community Features Mountainous
View Y/N Yes
View City Lights, Canyon
Porch Deck, Patio
Attached Garage Yes
Total Parking Spaces 3
Private Pool Yes
Building
Lot Description 0-1 Unit/Acre
Dwelling Type House
Story 2
Entry Level Two
Sewer Public Sewer
Water Public
Level or Stories Two
New Construction No
Schools
School District Los Angeles Unified
Others
Senior Community No
Tax ID 2180021003
Acceptable Financing Cash, Cash to New Loan, Conventional
Listing Terms Cash, Cash to New Loan, Conventional
Special Listing Condition Standard
Virtual Tour https://www.20101greenbriardr.com







